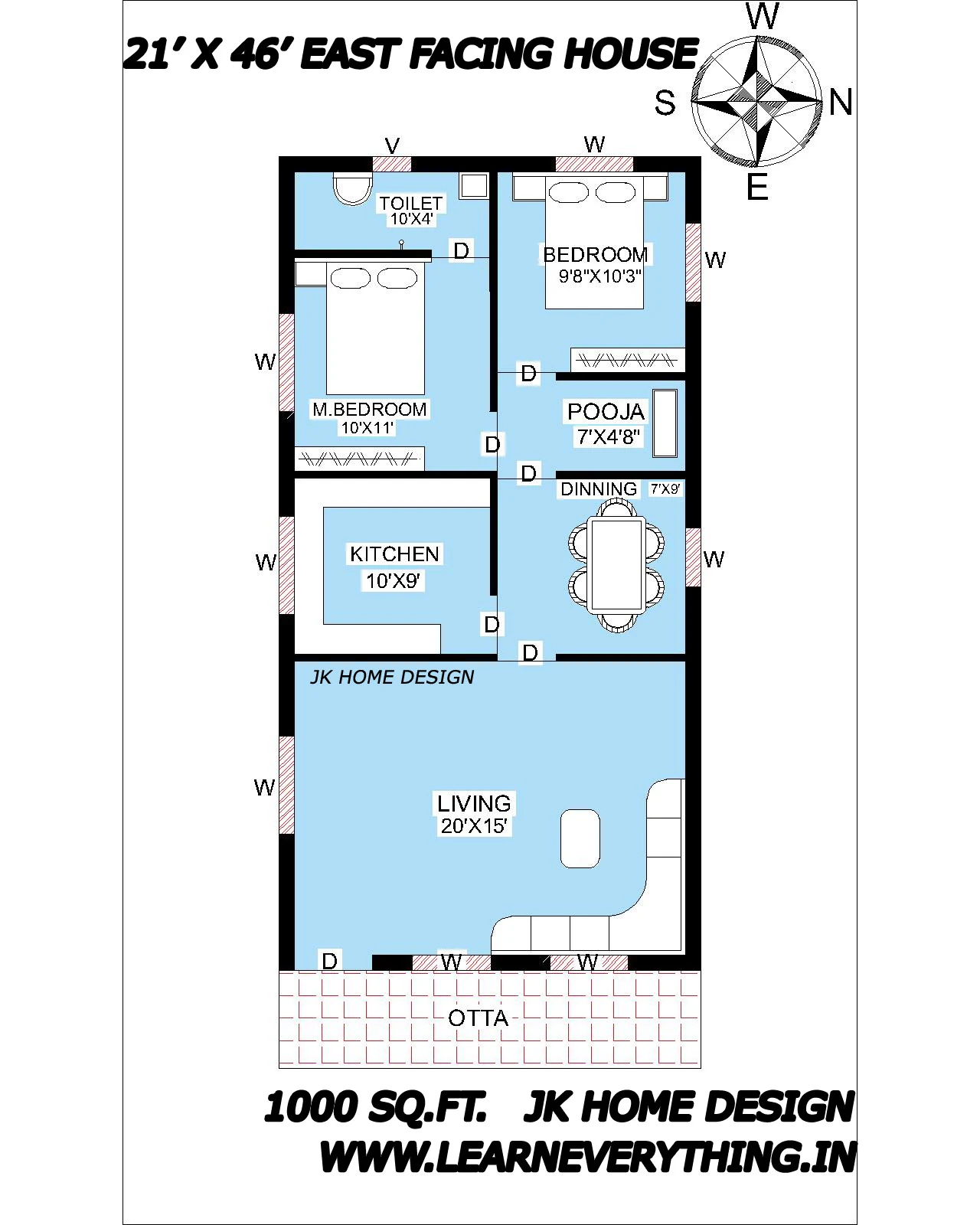Vastu plan for east facing house
Vaastu for home
East facing house
What is east facing house?
1. 2000 Sq. Ft East facing house plan
 |
| 2000 sq. ft. East facing house plan |
Floor plan dimensions
|
Sr. No. |
Description |
Size of house ( Feet ) |
Area ( Sq. Ft.) |
|
1 |
Living room |
28'6" X 14' |
400 sq. ft. |
|
2 |
Master bed room |
13' X 10'8" |
138 sq. ft. |
|
3 |
Kitchen |
10'6" X 10' |
105 sq. ft. |
|
4 |
Dinning |
10'6" X 9' |
95 sq. ft. |
|
5 |
Pooja room |
5'9" X 7'6" |
43 sq. ft. |
|
6 |
Common toilet |
6' X 5'6" |
33 sq. ft. |
|
7 |
Store room |
10'6" X 5' |
53 sq. ft. |
|
8 |
Parking |
21'9" X 12'6" |
272 sq. ft. |
|
9 |
Garden/passage |
86' X 4'3" |
366 sq. ft. |
2. 2100 Sq. Ft. house plan east facing
 |
| 2100 sq. ft. East facing house plan |
Floor plan dimensions
|
Sr. No. |
Description |
Size of house ( Feet ) |
Area ( Sq. Ft. ) |
|
1 |
Living room |
18' X 14' |
252 sq. ft. |
|
2 |
Master bed room-1 |
13'6" X 12' |
162 sq. ft. |
|
3 |
Master bed room-2 |
13'6" X 10'7" |
143 sq. ft. |
|
4 |
Bedroom-1 |
10' X 14' |
140 sq. ft. |
|
5 |
Bedroom-2 |
13'6" X 8'6" |
115 sq. ft. |
|
6 |
Bedroom-3 |
10' X 10' |
100 sq. ft. |
|
7 |
Kitchen |
10' X 10' |
100 sq. ft. |
|
8 |
Dinning |
10' X9' |
90 sq. ft. |
|
9 |
Pooja room |
4'6" X 7' |
32 sq. ft. |
|
10 |
Common toilet |
6' X 5' |
30 sq. ft. |
|
11 |
Store room |
5' X 5' 6" |
28 sq. ft. |
|
12 |
Parking |
16' X 13 ' |
208 sq. ft. |
|
13 |
Garden/passage |
5'3" X 33' |
173 sq. ft. |
3. 1000 Sq. Ft. East facing small house design
 |
| 1000 sq. ft. East facing house plan |
Floor plan dimensions
|
Sr. No. |
Description |
Size of house ( Feet ) |
Area ( Sq. ft. ) |
|
1 |
Living room |
20' X 15' |
300 sq. ft. |
|
2 |
Master bed room |
10' X 11' |
110 sq. ft. |
|
3 |
Bedroom |
9'8" X 10'3" |
100 sq. ft. |
|
4 |
Kitchen |
10' X 9' |
90 sq. ft. |
|
5 |
Dinning |
7' X9' |
63 sq. ft. |
|
6 |
Pooja room |
4'8" X 7' |
32 sq. ft. |
|
7 |
Otta |
5' X 21'6" |
108 sq. ft. |
4. 1200 Sq. Ft. East facing house plan
 |
| 1200 sq. ft. East facing house plan |
Floor plan dimensions
|
Sr. No. |
Description |
Size of house ( Feet ) |
Area ( sq. ft. ) |
|
1 |
Living room |
14' X 18' |
252 sq. ft. |
|
2 |
Master bed room |
9' X 11'6" |
104 sq. ft. |
|
4 |
Bedroom |
9' X 10'6" |
95 sq. ft. |
|
7 |
Kitchen |
13' X 9' |
117 sq. ft. |
|
8 |
Dinning |
10' X9' |
90 sq. ft. |
|
9 |
Pooja room |
5' X 8' |
40 sq. ft. |
|
10 |
Common toilet |
5' X 6' |
30 sq. ft. |
|
12 |
Verandah |
19'6" X 5' |
98 sq. ft. |
5. 1800 Sq. Ft. East facing house
 |
| 1800 sq. ft. East facing house plan |
Floor plan dimensions
|
Sr. No. |
Description |
Size of house ( Feet ) |
Area ( sq. ft. ) |
|
1 |
Living room |
13'8 X 11'6" |
157 sq. ft. |
|
2 |
Master bed room |
10' X 10' |
100 sq. ft. |
|
3 |
Bedroom-1 |
10' X 11' |
110 sq. ft. |
|
4 |
Bedroom-2 |
10' X 10' |
100 sq. ft. |
|
5 |
Kitchen |
8'6" X 12'6" |
106 sq. ft. |
|
6 |
Dinning |
9' X9' |
81 sq. ft. |
|
7 |
Pooja room |
3'6" X 5' |
18 sq. ft. |
|
8 |
Common toilet |
7' X 5' |
35 sq. ft. |
|
9 |
Store room |
6'6" X 8' |
52 sq. ft. |
|
10 |
Parking |
10' X 15'3" |
152 sq. ft. |
|
11 |
Garden/passage |
4' X 112' |
450 sq. ft. |
|
12 |
Otta |
10' x13' |
130 sq. ft. |






ConversionConversion EmoticonEmoticon