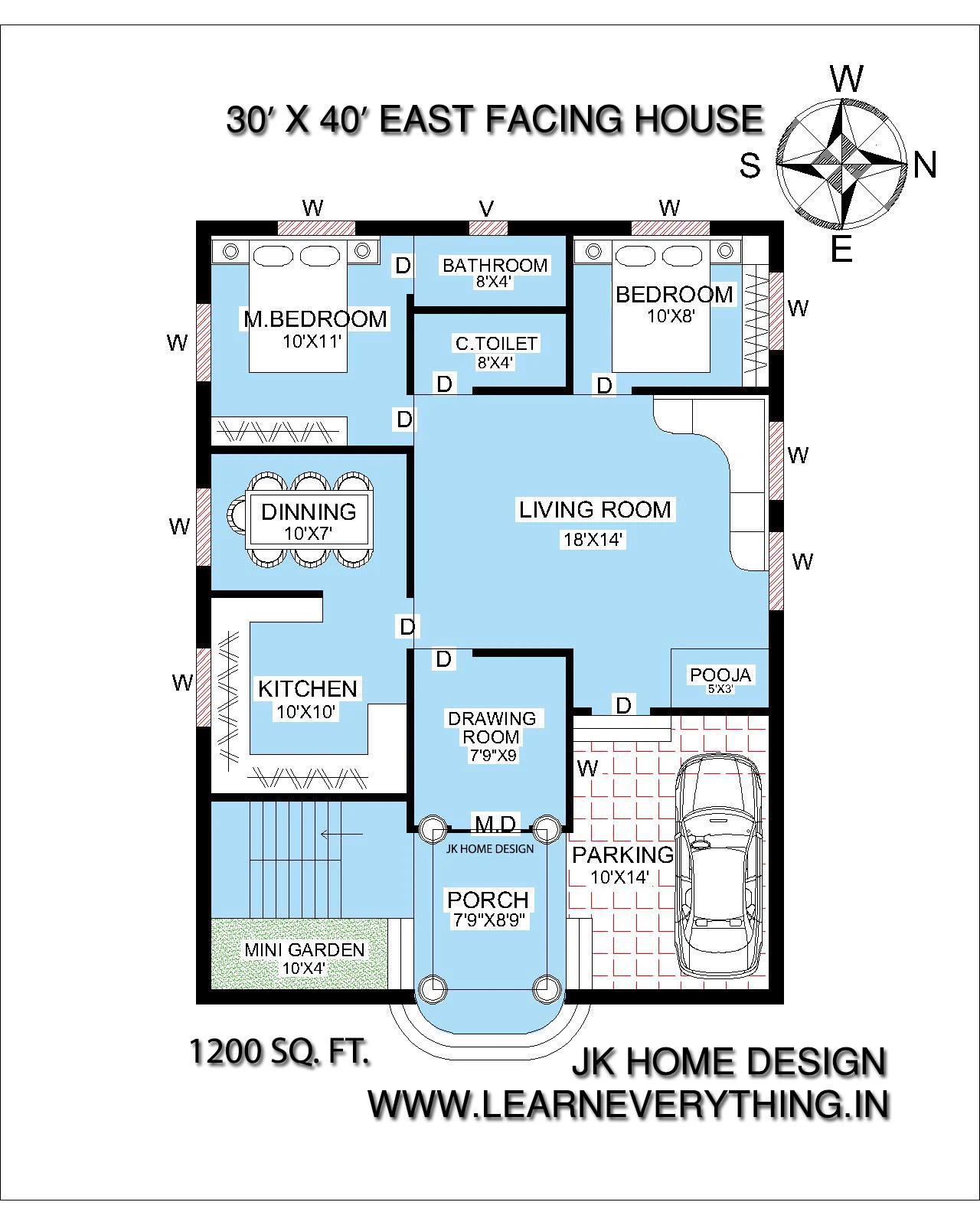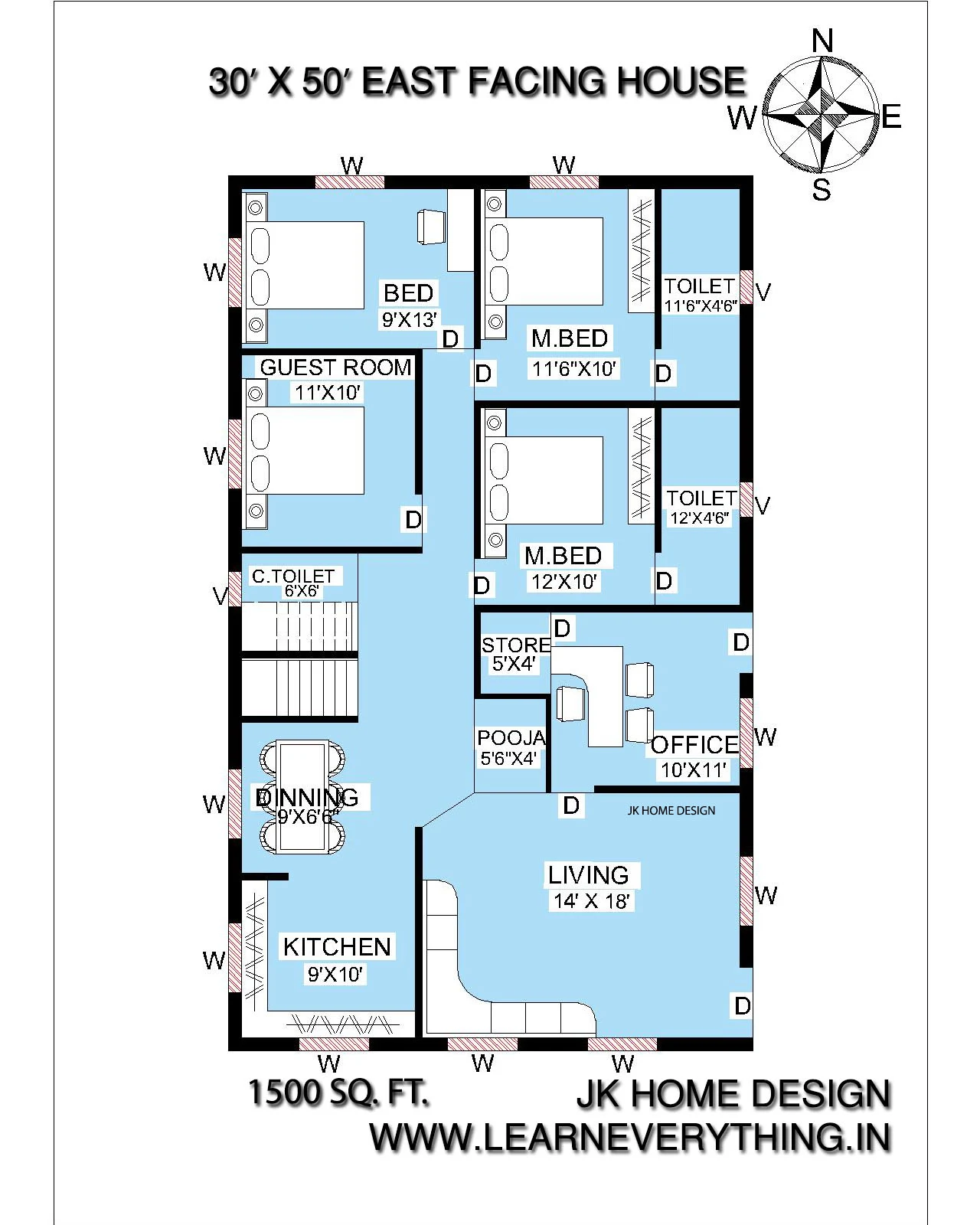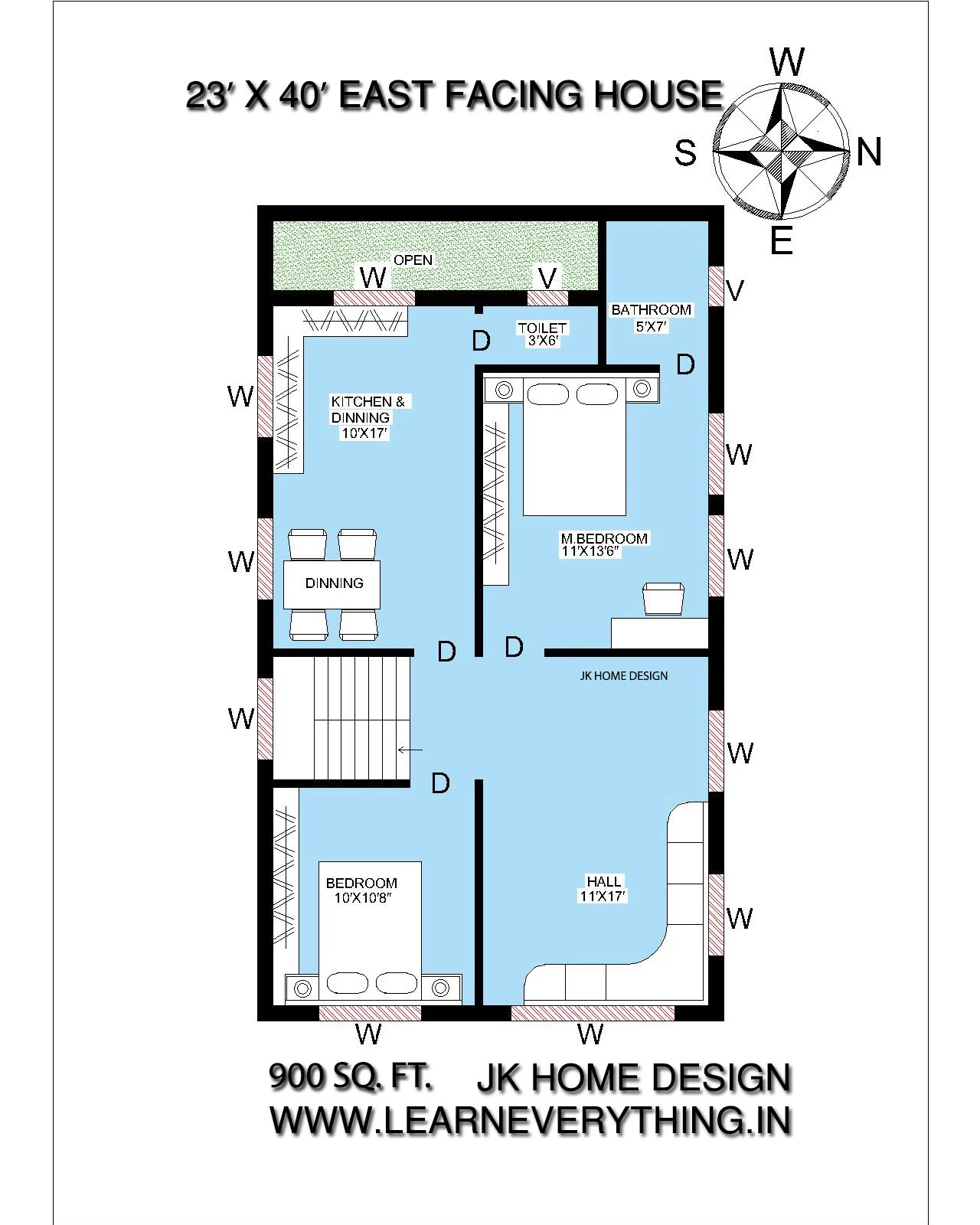Modern single floor house design
1. 30' x 40' - modern house design - 1200 sq. ft.
 |
| 30'x40' Single floor house design |
Dimensions
|
Sr.
No. |
Description |
Size of house |
Area |
|
1 |
Living room |
18’x14’ |
252 sq. ft. |
|
2 |
Drawing room |
7’9”x9’ |
70 sq. ft. |
|
3 |
Porch |
7’9”x8’9” |
68 sq. ft. |
|
4 |
Master bed room |
10’x11’ |
110 sq. ft. |
|
5 |
Bedroom |
10’x8’ |
80 sq. ft. |
|
6 |
Kitchen |
10’x10’ |
100 sq. ft. |
|
7 |
Dinning |
10’x7’ |
70 sq. ft. |
|
8 |
Pooja room |
5’x3’ |
15 sq. ft. |
|
9 |
Common toilet |
8’x4’ |
32 sq. ft. |
|
10 |
Parking |
10’x14’ |
140 sq. ft. |
|
11 |
Mini garden |
10’x4’ |
40 sq. ft. |
2. 30' x 50' - modern single floor house - 1500 sq. ft.
 |
| Modern single floor house design of 1500 sq. ft. |
Dimensions
|
Sr.
No. |
Description |
Size of house |
Area |
|
1 |
Living room |
14’6”x18’ |
261 sq. ft. |
|
2 |
Porch |
15’x8’ |
144 sq. ft. |
|
3 |
Pooja
room |
5’x6’ |
30 sq. ft. |
|
4 |
Kitchen |
10’x11’ |
110 sq. ft. |
|
5 |
Dinning |
10’x11’ |
110 sq. ft. |
|
6 |
Master
bedroom - 1 |
10’9”x9’9” |
105 sq. ft. |
|
7 |
Master
bedroom – 2 |
16’x9’ |
144 sq. ft. |
|
8 |
Bedroom |
13’x9’9” |
127 sq. ft. |
|
9 |
Common
toilet |
7’6”x3’6” |
27 sq. ft. |
|
10 |
Parking |
10’x11’ |
110 sq. ft. |
|
11 |
Garden |
4’3”x20’ |
85 sq. ft. |
3. 25' x 40'- Single floor modern house design plan - 1000 sq. ft.
 |
| 1000 sq. ft. single floor house design plan |
Dimensions
|
Sr.
No. |
Description |
Size of house |
Area |
|
1 |
Living room |
15’x14’ |
210 sq. ft. |
|
2 |
Kitchen |
8’x10’ |
80 sq. ft. |
|
3 |
Dinning |
8’x10’ |
80 sq. ft. |
|
4 |
Master
bedroom |
12’x12’6” |
150 sq. ft. |
|
5 |
Bedroom |
11’6”x12’6” |
144 sq. ft. |
|
6 |
Common
toilet |
8’x7’ |
56 sq. ft. |
4. 30' x 50'- modern single floor east facing house design -1500 sq. ft.
 |
| 30 x 50 architectural house plan with dimensions |
Dimensions
|
Sr.
No. |
Description |
Size of house |
Area |
|
1 |
Living room |
14’x18’ |
252 |
|
2 |
Office |
10’x11’ |
110 |
|
3 |
Pooja
room |
5’6”x4’ |
22 |
|
4 |
Kitchen |
9’x10’ |
90 |
|
5 |
Dinning |
9’x9’6” |
86 |
|
6 |
Master
bedroom - 1 |
12’x10’ |
120 |
|
7 |
Master
bedroom – 2 |
11’6”x10’ |
115 |
|
8 |
Bedroom |
9’x13’ |
117 |
|
9 |
Guest
room |
11’x10’ |
110 |
|
10 |
C.toilet |
6’x6’ |
36 |
5. 30' x 50' - single floor house design - 1500 sq. ft.
 |
| 30'x50' East facing house plan |
Dimensions
|
Sr.
No. |
Description |
Size of house |
Area |
|
1 |
Living room |
17’x16’ |
272 |
|
2 |
Kitchen |
11’x10’ |
110 |
|
3 |
Dinning |
10’x9’ |
90 |
|
4 |
Master
bedroom |
14’x11’6” |
161 |
|
5 |
Bedroom |
11’x13’ |
143 |
|
6 |
Common
toilet |
3’x10’ |
30 |
|
7 |
Store
room |
14’x5’ |
80 |
|
8 |
Shop-1 |
9’x13’ |
117 |
|
9 |
Shop-2 |
9’x13’ |
117 |
|
10 |
Shop-3 |
9’9”x13’ |
127 |
6. 23' x 40' Ground floor house design - 900 sq. ft.
 |
| 23'x40' Ground floor house plan |
Dimensions
|
Sr.
No. |
Description |
Size of house |
Area |
|
1 |
Porch |
11’9”x8’ |
94 |
|
2 |
Hall |
11’x13’5” |
149 |
|
3 |
Master
bedroom |
11’x9’ |
99 |
|
4 |
Kitchen |
12’x12’ |
144 |
|
5 |
Parking |
9’6” x 11’9” |
112 |
|
6 |
Store |
3’6”x4’6” |
16 |
|
|
Verandah |
3’x16’ |
48 |
7. 23' x 40' - First floor house design floor plan of 900 sq. ft.
 |
| 23'x40' First floor house design plan |
Dimensions
|
Sr.
No. |
Description |
Size of house |
Area |
|
1 |
Hall |
11’x17’ |
187 |
|
2 |
Bedroom |
10’x10’8” |
106 |
|
3 |
Master
bedroom |
11’x13’6” |
149 |
|
4 |
Kitchen
& dinning |
10’x17’ |
170 |
|
5 |
C.toilet |
3’x6’ |
18 |






ConversionConversion EmoticonEmoticon